The Gallery is not just a museum – it is made of two historically
significant national monuments: the former Supreme Court and City
Hall. These two buildings were considered architectural masterpieces
when they were completed in 1939 and 1929 respectively.
More than a marvel of heritage and modernity, the Gallery today
stands as a symbol of Singapore’s evolution – from its colonial past
through its early years of independence, to its present-day role as
a cosmopolitan arts hub.
10 architectural highlights that define the Gallery
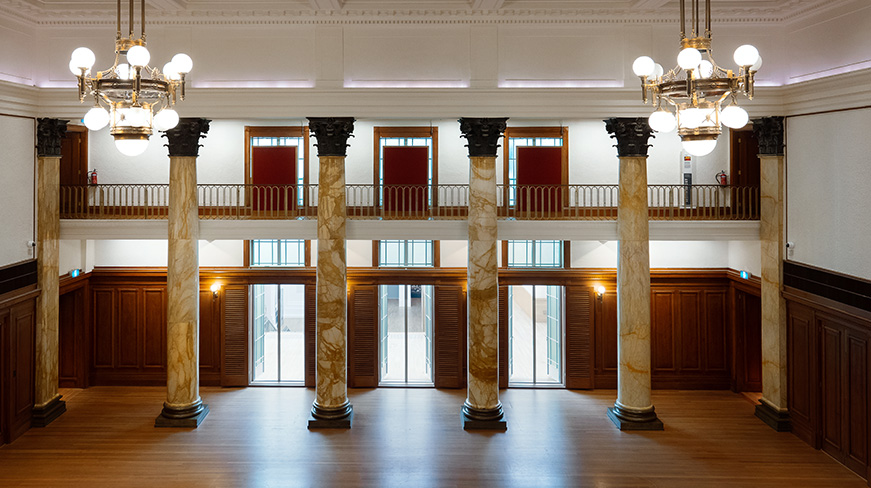

City Hall origins
Formerly known as the Municipal Building, City Hall was
designed by Alexander Gordon in the neoclassical style to
reflect the power and dignity of the British Empire.
Hallmarks of this design include symmetry, harmonious proportions, and an imposing sense of scale.
Hallmarks of this design include symmetry, harmonious proportions, and an imposing sense of scale.
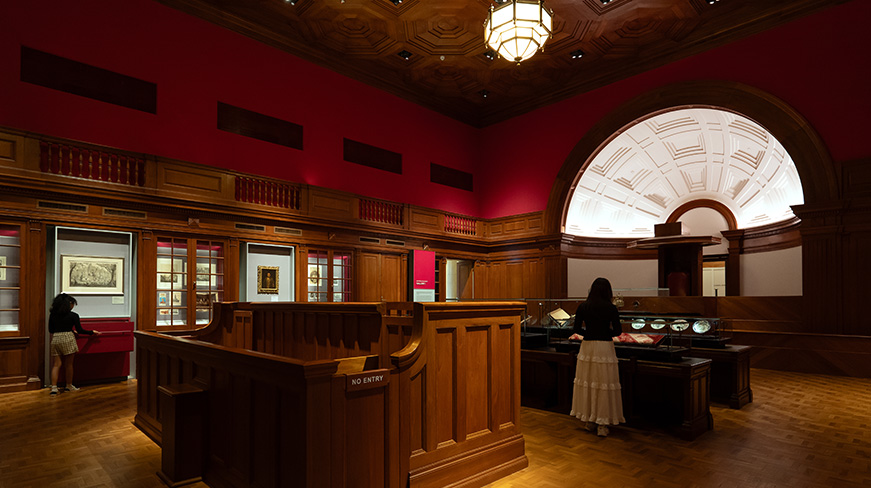

A perfect pairing
The Supreme Court, designed by Frank Dorrington Ward, was
deliberately built to match the height of City Hall, which was
completed a decade earlier.
Its grand dome, stately columns, and harmonious composition of classical architectural elements make it one of Singapore’s most ornate buildings.
Its grand dome, stately columns, and harmonious composition of classical architectural elements make it one of Singapore’s most ornate buildings.
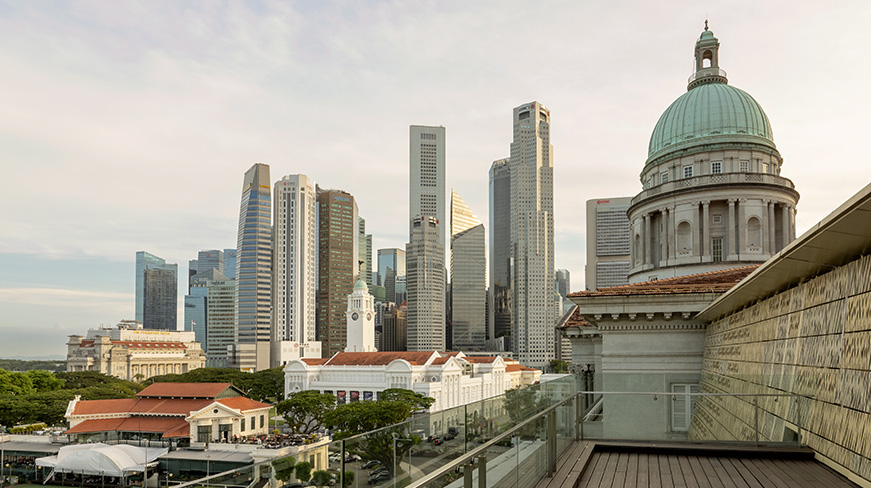

Symbols of the Civic District
The two buildings were part of a vision for the Civic District
plan to create a neoclassical façade along the Padang. Both
buildings were regarded as important symbols of British
prestige.
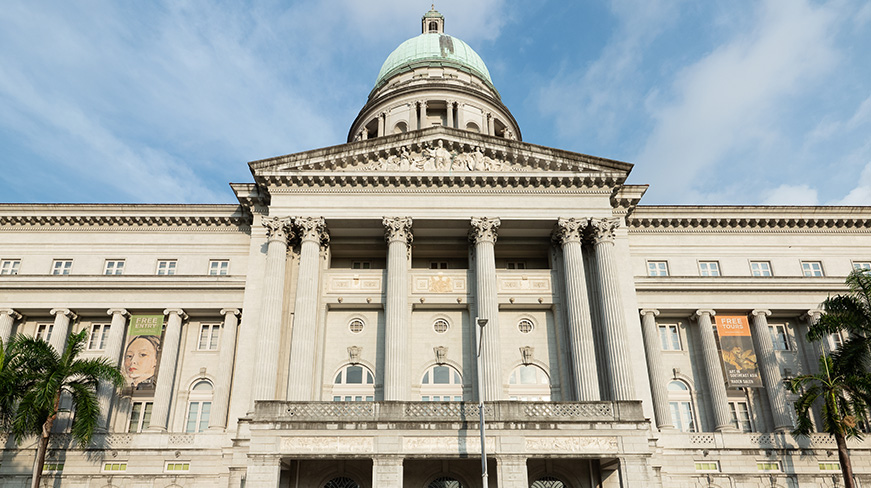

Stories told in stone
The five frieze panels of the Supreme Court depict life and
work in colonial Singapore. Try to spot the scenes of
construction, rubber tapping, fishing, trade, and the 1819
signing of a treaty that established a British settlement on
the island.
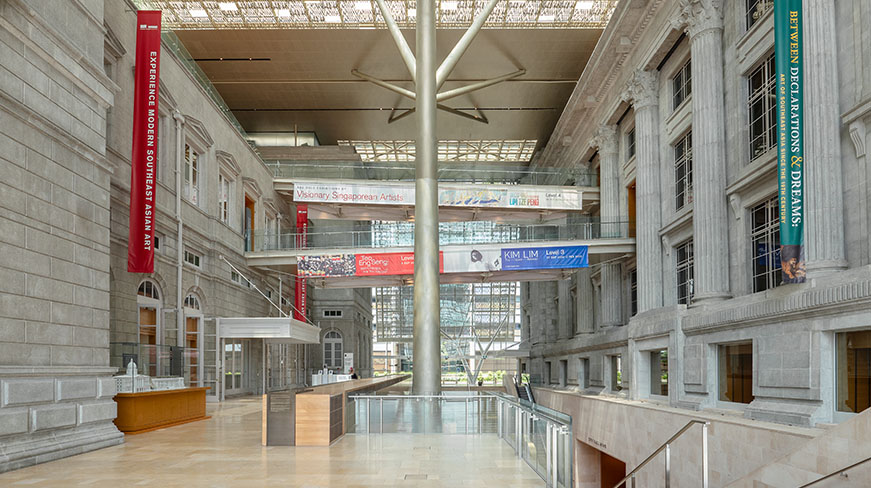

The architectural transformation begins
In 2005, a bold challenge was issued to transform the former
Supreme Court and City Hall into a world-class art museum.
From 111 international entries, Paris-based studioMilou
Architecture was selected to lead the redesign to create what
would be today’s National Gallery Singapore.
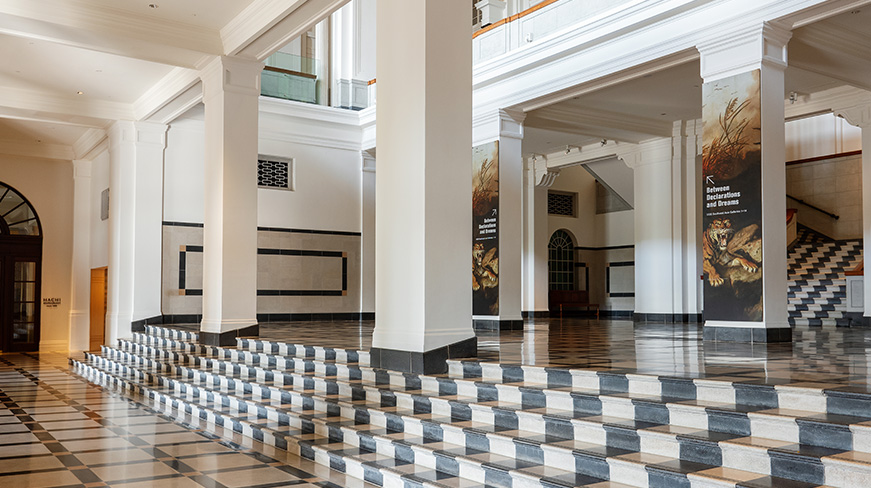

Preserving the past
Throughout the redevelopment, a non-invasive conservation
approach was prioritised. The buildings were preserved almost
entirely – original murals, woodwork, and façade detailing
remain intact. Natural patinas were carefully cleaned and
repaired.
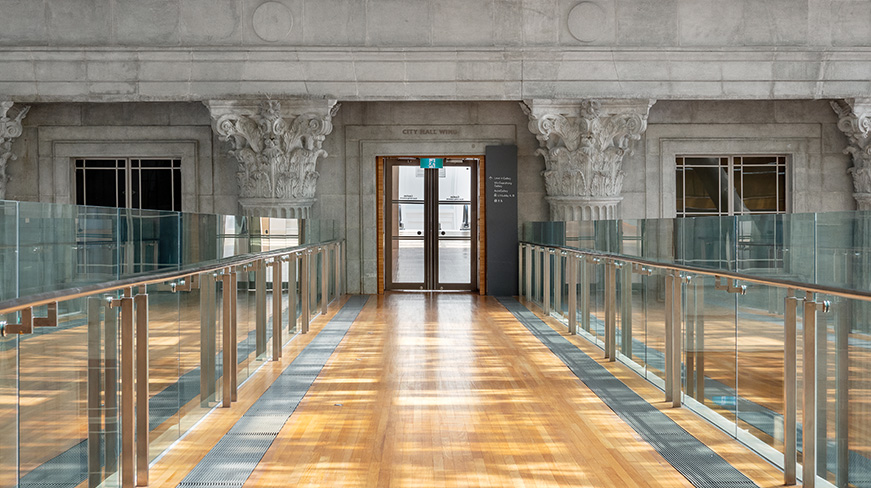

Bridging together old and new
Two glass-and-aluminum bridges connect the historic buildings.
This architectural intervention is reversible, such that it
can be removed without damaging the original structures.
The use of sleek and modern textures contrasts and complements the stone and timber of the heritage buildings.
The use of sleek and modern textures contrasts and complements the stone and timber of the heritage buildings.
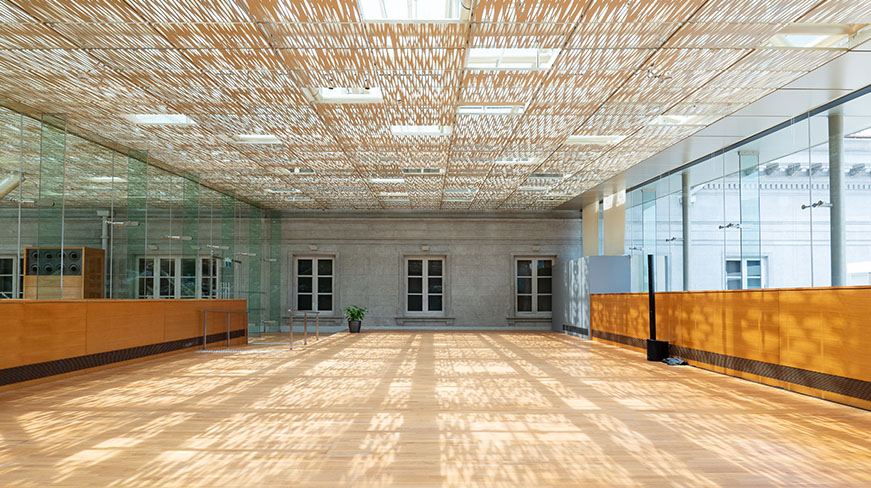

A roof made for light
Floating above it all is an expansive rooftop canopy, inspired
by tropical foliage. It filters sunlight into the atrium
below, offering shade, beauty, and passive cooling – an
architectural nod to Singapore’s climate and landscape.
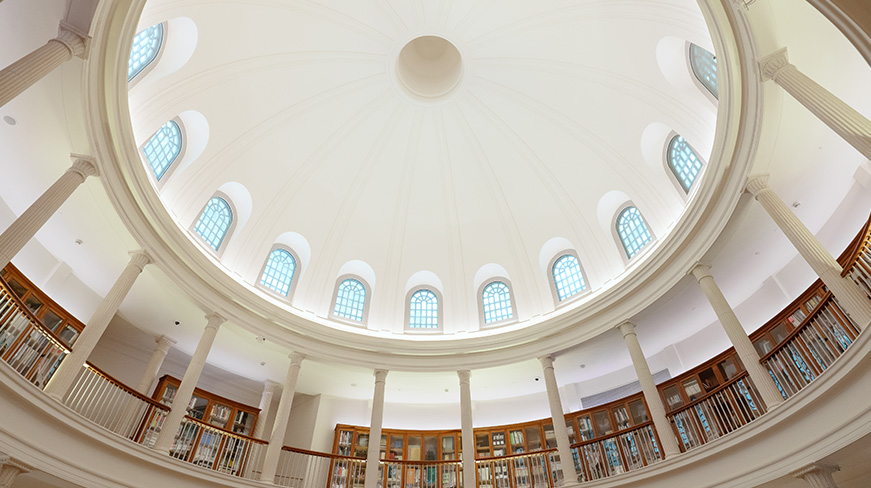

A dome within a dome
Beneath the copper dome of the old Supreme Court is the
Rotunda Library, one of the most iconic architectural spaces
within the Gallery.
Once a law library, this circular chamber has been beautifully restored, with its soaring interior and encircling balcony preserved. Natural light streams through the dome’s oculus, creating a contemplative atmosphere.
Once a law library, this circular chamber has been beautifully restored, with its soaring interior and encircling balcony preserved. Natural light streams through the dome’s oculus, creating a contemplative atmosphere.
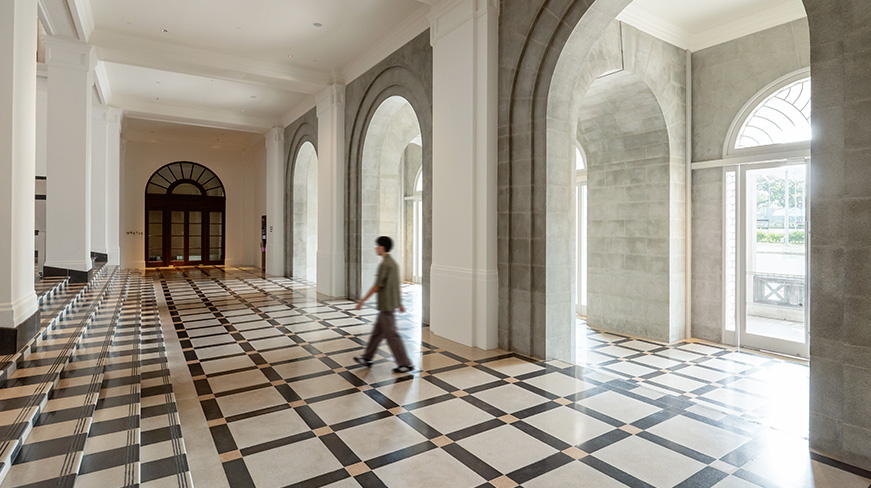

Breathing new life into old walls
National Gallery Singapore stands strong today as a monument
that honours Singapore and Southeast Asia’s story, and houses
a space for the arts to imagine our present and future story.



